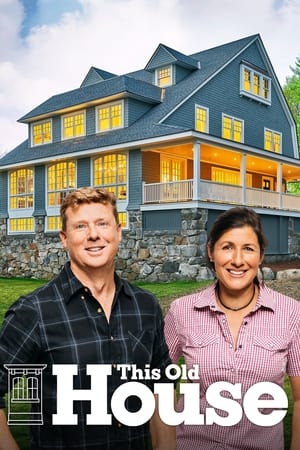
Overview
A big day on the site: the structural insulated panels for the new workshop are hoisted into place - they, along with a massive ridge beam of engineered lumber, form the entire workshop structure, complete with window, door, and sklight openings. We are introduced to a range of metal roofing available to top off the workshop, while our host meets furniture and finishes restorer Robert Mussey in his shop, brings him back to the house, and gets some advice on the care and feeding of the historic pine paneling. Landscape architect Tom Wirth checks in with Milton town civil engineer Jim Greene about moving the driveway and any wetland issues involved.
-
 19 - 1The Milton House - 1 September 27, 1997
19 - 1The Milton House - 1 September 27, 1997 -
 19 - 2The Milton House - 2 October 04, 1997
19 - 2The Milton House - 2 October 04, 1997 -
 19 - 3The Milton House - 3 October 11, 1997
19 - 3The Milton House - 3 October 11, 1997 -
 19 - 4The Milton House - 4 October 18, 1997
19 - 4The Milton House - 4 October 18, 1997 -
 19 - 5The Milton House - 5 October 25, 1997
19 - 5The Milton House - 5 October 25, 1997 -
 19 - 6The Milton House - 6 November 01, 1997
19 - 6The Milton House - 6 November 01, 1997 -
 19 - 7The Milton House - 7 November 08, 1997
19 - 7The Milton House - 7 November 08, 1997 -
 19 - 8The Milton House - 8 November 15, 1997
19 - 8The Milton House - 8 November 15, 1997 -
 19 - 9The Milton House - 9 November 22, 1997
19 - 9The Milton House - 9 November 22, 1997 -
 19 - 10The Milton House - 10 November 29, 1997
19 - 10The Milton House - 10 November 29, 1997 -
 19 - 11The Milton House - 11 December 06, 1997
19 - 11The Milton House - 11 December 06, 1997 -
 19 - 12The Milton House - 12 December 13, 1997
19 - 12The Milton House - 12 December 13, 1997 -
 19 - 13The Milton House - 13 December 20, 1997
19 - 13The Milton House - 13 December 20, 1997 -
 19 - 14The Milton House - 14 December 27, 1997
19 - 14The Milton House - 14 December 27, 1997 -
 19 - 15The Milton House - 15 January 03, 1998
19 - 15The Milton House - 15 January 03, 1998 -
 19 - 16The Milton House - 16 January 10, 1998
19 - 16The Milton House - 16 January 10, 1998 -
 19 - 17The Milton House - 17 January 17, 1998
19 - 17The Milton House - 17 January 17, 1998 -
 19 - 18The Milton House - 18 January 24, 1998
19 - 18The Milton House - 18 January 24, 1998 -
 19 - 19The Milton House - 19 January 31, 1998
19 - 19The Milton House - 19 January 31, 1998 -
 19 - 20The San Francisco House - 1 February 07, 1998
19 - 20The San Francisco House - 1 February 07, 1998 -
 19 - 21The San Francisco House - 2 February 14, 1998
19 - 21The San Francisco House - 2 February 14, 1998 -
 19 - 22The San Francisco House - 3 February 21, 1998
19 - 22The San Francisco House - 3 February 21, 1998 -
 19 - 23The San Francisco House - 4 February 28, 1998
19 - 23The San Francisco House - 4 February 28, 1998 -
 19 - 24The San Francisco House - 5 March 07, 1998
19 - 24The San Francisco House - 5 March 07, 1998 -
 19 - 25The San Francisco House - 6 March 14, 1998
19 - 25The San Francisco House - 6 March 14, 1998 -
 19 - 26The San Francisco House - 7 March 21, 1998
19 - 26The San Francisco House - 7 March 21, 1998







